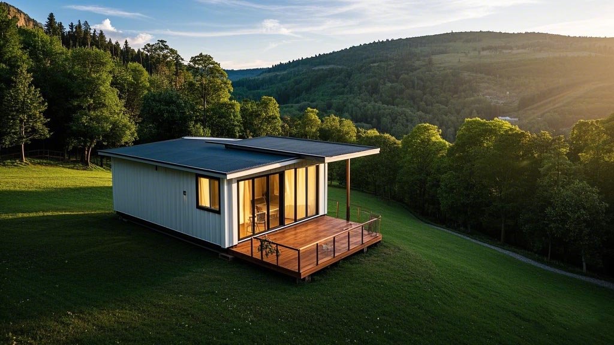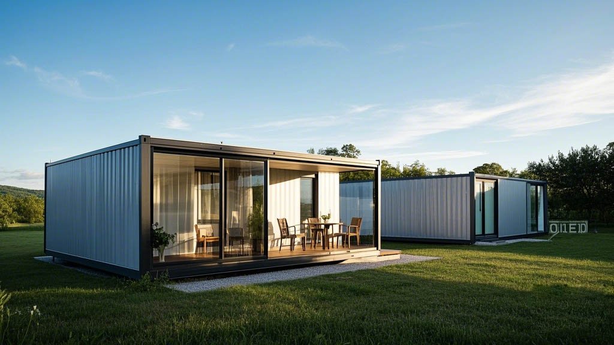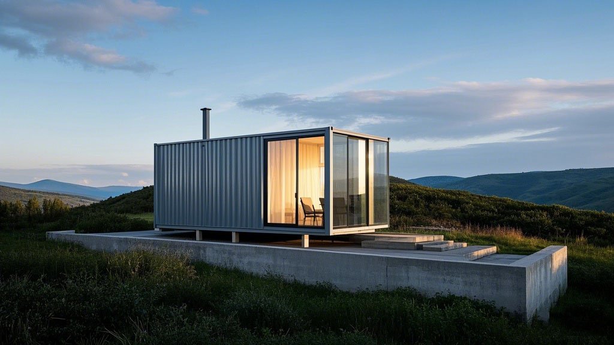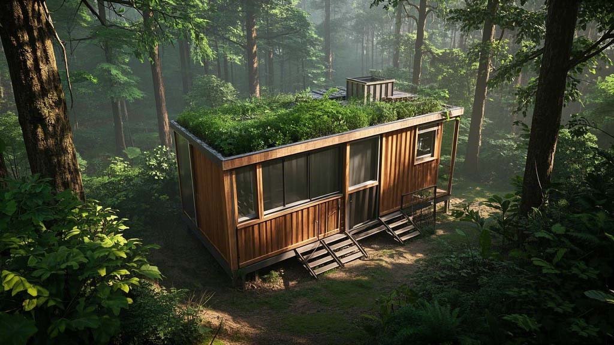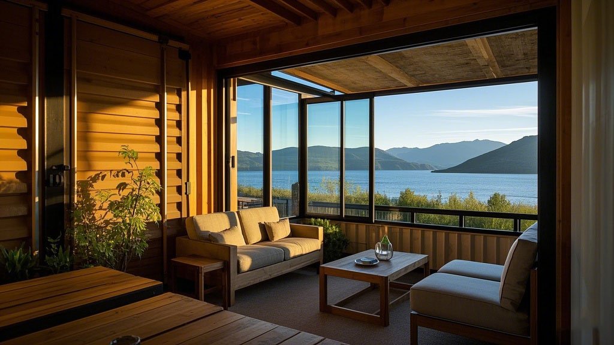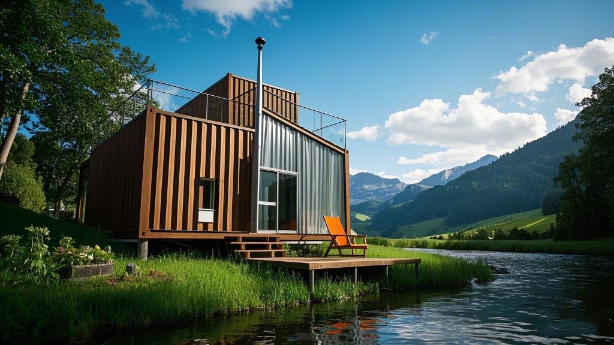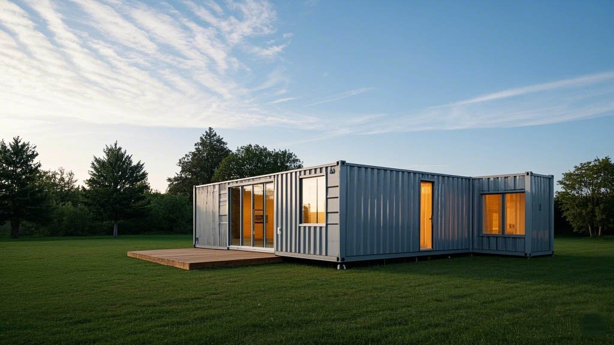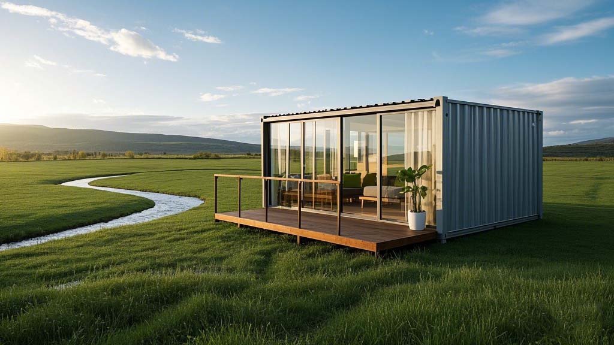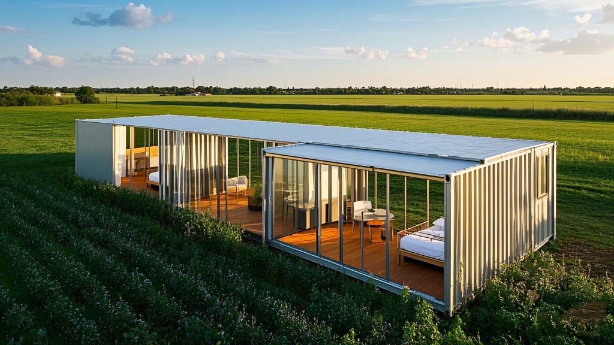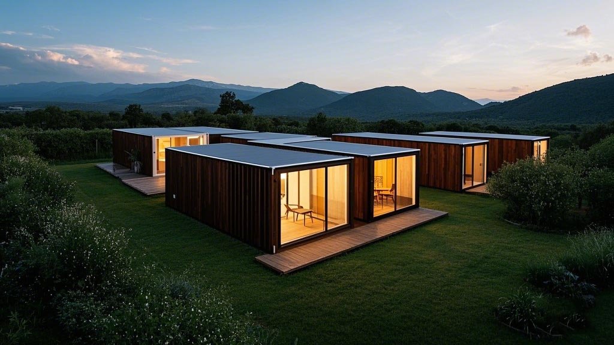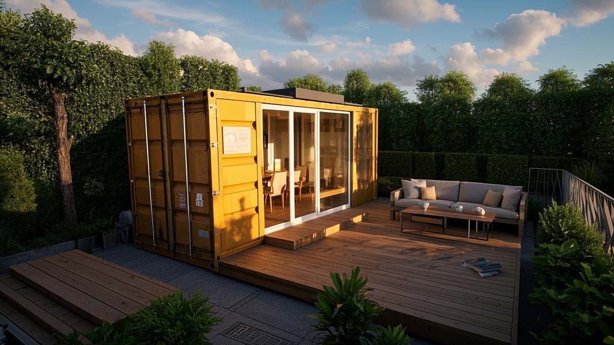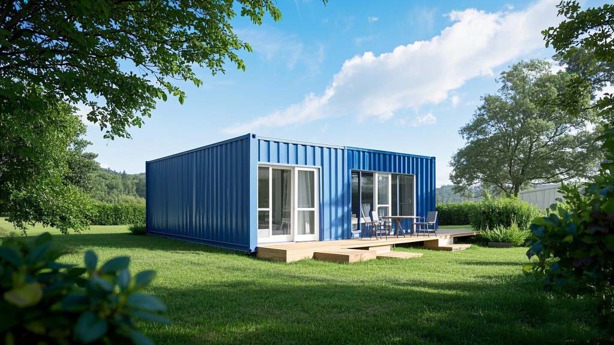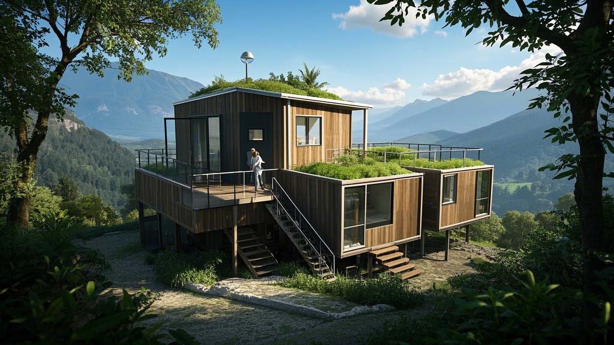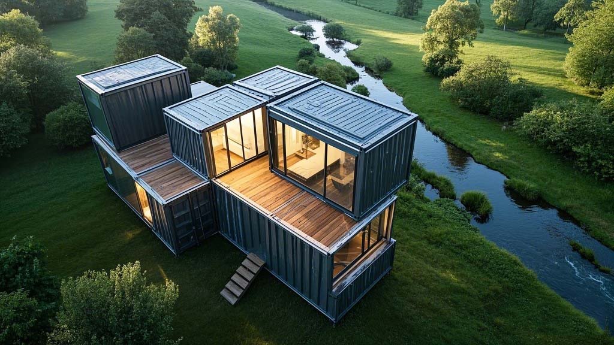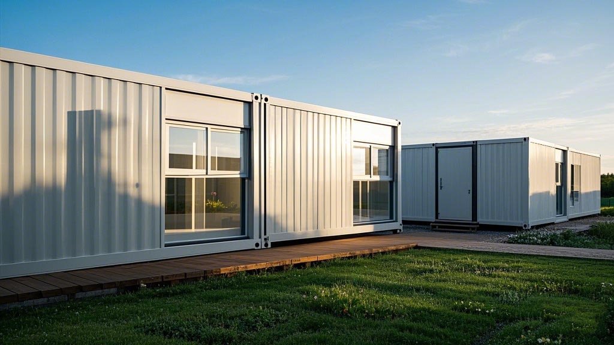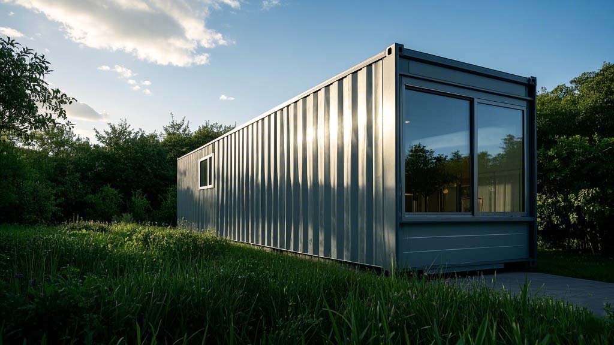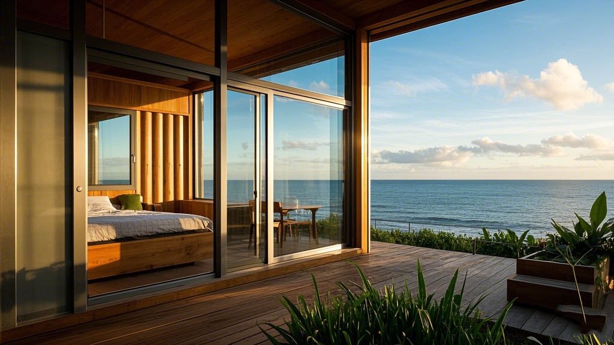Introduction
The Rising Popularity of prefab container house
In recent years, prefab container houses have witnessed a remarkable surge in popularity. They have transcended their initial use as mere temporary shelters on construction sites. Today, you can spot them in remote workstations, where professionals seek a quiet and functional space away from the hustle and bustle of the city.
They are also increasingly making their mark in residential areas, offering a unique and cost-effective housing alternative. Their adaptability to different settings has made them a versatile solution in the housing market.
Debunking the Myth of Price – Only Appeal
The common perception that the allure of prefab container houses lies solely in their low price is far from the truth. While cost-effectiveness is indeed a significant factor, there are numerous other aspects that make these homes highly desirable. This article delves deep into the various reasons behind the growing preference for prefab container houses, going beyond the price tag.
Cost – Effectiveness: A Major Draw
Initial Investment Comparison
When comparing the purchase price, the difference between a prefab container house and a traditional site-built home is staggering. For instance, a small 10-square-meter prefab container house might be available for around $1000−$15,000, depending on the level of customization and quality. In contrast, constructing a similar-sized traditional home from scratch could easily cost $50,000−$100,000 or more. The materials, labor, and overhead costs associated with traditional construction contribute to this significant price gap.
prefab container houses also offer savings in land acquisition costs. Their compact size allows them to be placed on smaller plots that might not be suitable for traditional homes. Additionally, unconventional land, such as narrow lots or sloped terrain, can be utilized for prefab container houses, often at a lower cost.
Long – Term Cost Savings
Maintenance costs for prefab container houses are relatively low. The steel structures used in their construction are highly durable. Unlike wood-framed houses that are prone to rot, especially in humid climates, and pest infestations, steel is resistant to both. This means that over the years, homeowners can save a substantial amount on repair and maintenance work.
In terms of energy savings, many prefab container houses can be equipped with high-quality insulation. A well-insulated prefab container house can reduce heating and cooling expenses by up to 30% – 40%. For example, in colder regions, the use of thick foam insulation can keep the interior warm, minimizing the need for constant heating, and thus cutting down on energy bills.
Speed of Construction
Factory-Built Efficiency
Prefab container houses are pre-fabricated in factories under controlled conditions. This factory-based construction significantly reduces the overall construction time. While a traditional home might take several months, sometimes even a year or more to build, prefab container house modules can be assembled within a few days to a couple of weeks. In the aftermath of natural disasters like hurricanes or earthquakes, prefab container houses can be quickly produced and shipped to the affected areas, providing much-needed shelter in a short time.
Fast-track business expansions also benefit from the quick construction of prefab container houses. A company looking to set up a temporary office space can have it up and running in a matter of weeks, allowing them to start operations without long delays.
On-Site Assembly Time
The on-site assembly of a prefab container house is a straightforward process. With the right equipment, such as a crane, a prefab container house can be erected in a matter of hours. This minimizes disruption to the surrounding area. For example, in a busy urban construction site, the quick assembly of prefab container houses for worker accommodation means less interference with the main construction activities.
Mobility and Flexibility
Easy Relocation
Prefab container houses are highly mobile. A single crane can lift and transport a prefab container house to a new location. This makes them ideal for individuals with changing living or work requirements. For example, a traveling nurse who takes on assignments in different cities can easily move her prefab container house to be closer to her workplace. Similarly, a digital nomad can relocate their home to a new scenic location whenever they desire a change of scenery.
There are numerous real-life cases of people relocating their prefab container houses. One family in California moved their prefab container house from the suburbs to a rural area to enjoy a more peaceful lifestyle. They were able to complete the relocation process within a week, including disconnecting utilities, transporting the home, and setting it up in the new location.
Adaptability to Different Terrains
Prefab container houses can be placed on various terrains without extensive groundwork. Whether it’s uneven ground, slopes, or areas with poor soil conditions, the modular design of prefab container houses allows for easy installation. In mountainous regions, prefab container houses can be stacked or terraced to fit the terrain, providing a unique and functional living space.
Durability and Strength
Robust Construction Materials
High-quality steel is the primary material used in prefab container house construction. Steel offers excellent resistance to harsh weather conditions. In areas prone to strong winds, a prefab container house’s steel structure can withstand wind speeds of up to 150 mph or more. During heavy rain and snow, the steel does not warp or degrade, ensuring the integrity of the home.
When compared to traditional homes, prefab container houses have a distinct advantage in withstanding natural disasters. In earthquake-prone regions, the modular and flexible nature of prefab container houses, along with their strong steel frames, can better absorb seismic forces. In hurricane-affected areas, their robust construction can resist the high-velocity winds and flying debris.
Long – Lasting Structure
A well-maintained prefab container house can have a lifespan of 20 – 30 years or even more. Regular maintenance, such as painting the exterior to prevent rust and checking for any structural damage, can extend the life of the home. Some prefab container houses that were initially used as temporary structures on construction sites have been repurposed and are still in use after decades.
Customization Options
Interior Design Flexibility
prefab container houses can be customized to fit a wide range of interior design preferences. The interior layout can be easily adjusted. For an open-plan living space, the interior walls can be removed or left open, creating a spacious and airy feel. On the other hand, if partitioned rooms are desired for privacy, lightweight partitions can be installed.
Creative interior designs are abundant in prefab container houses. Some homeowners have used reclaimed wood for flooring, adding a rustic charm to the space. Modern, minimalist fixtures can also be installed, giving the home a sleek and contemporary look.
For example, a small prefab container house in New York City was transformed into a stylish studio apartment with a mezzanine bedroom, using modern lighting fixtures and a monochromatic color scheme.
Exterior Modifications
The exterior of prefab container houses offers plenty of room for modification. Decks can be added to provide an outdoor living area. Awnings can be installed to protect from the sun and rain. Homeowners can also paint the container in unique colors or patterns. For instance, a row of prefab container houses in a coastal town was painted in bright, tropical colors, creating a vibrant and inviting community.
Environmental Benefits
Reduced Material Waste
Factory-built prefab container houses generate significantly less waste compared to traditional construction methods. In a factory, the manufacturing processes are precise, minimizing excess materials.
For example, the cutting of steel sheets and other materials is done with computer-controlled machinery, ensuring that the right amount of material is used. In contrast, traditional construction often results in a large amount of waste due to inaccurate cuts and changes in design during the building process.
At the end of the home’s life cycle, container materials have a high potential for recycling. Steel can be easily recycled and used to create new products, reducing the demand for virgin materials and minimizing the environmental impact.
Energy – Efficiency Features
Energy-efficient insulation options are readily available for prefab container houses. Insulation materials such as spray foam or rigid foam boards can be installed to reduce energy consumption. By keeping the interior temperature stable, these homes require less energy for heating and cooling, thus lowering carbon emissions.
Some prefab container house designs incorporate sustainable building materials and technologies. Solar panels can be installed on the roof to generate electricity, and rainwater harvesting systems can be added to collect and reuse water, further enhancing the home’s environmental friendliness.
Versatile Applications
Temporary Accommodation
prefab container houses are widely used as temporary housing for construction workers. They provide a convenient and comfortable living space close to the work site. During large-scale events like music festivals or sports tournaments, prefab container houses can be used to house staff and volunteers. In disaster-affected areas, they offer a quick and affordable housing solution for victims.
After Hurricane Katrina in 2005, thousands of prefab container houses were deployed to provide temporary shelter for displaced families. These homes were equipped with basic amenities and were a crucial part of the recovery process.
Permanent Residences
There is a growing trend of using prefab container houses as permanent residences, especially among those seeking a unique and affordable housing option. Many individuals and families have successfully converted prefab container houses into comfortable, long-term living spaces. These homes can be customized to include all the amenities of a traditional home, such as a full-sized kitchen, multiple bedrooms, and a spacious living area.
A family in Texas built a three-prefab container house with a modern design. They added a large porch, and a garden, and customized the interior to create a cozy family home. The home has all the comforts of a traditional house, including central heating and cooling, and a high-speed internet connection.
Commercial and Industrial Uses
prefab container houses have found their way into commercial applications. They can be used as offices, shops, or cafes. Their unique appearance can attract customers and add character to a business. For example, a trendy coffee shop in a hip neighborhood was built using a repurposed container. The exposed steel and industrial-style decor gave the shop a distinct look that set it apart from traditional cafes.
In industrial settings, prefab container houses are used as storage units or on-site workstations. Their durability and security make them suitable for storing valuable equipment and materials. They can also be customized to include workbenches, lighting, and ventilation systems for on-site workers.
Safety Considerations
Fire – Resistance Measures
prefab container houses are designed with fire resistance in mind. Fire-retardant materials are often used in their construction and insulation. For example, the interior walls may be lined with fire-resistant drywall, and the insulation materials are treated to resist fire.
To ensure fire safety in prefab container houses, proper electrical wiring is essential. All electrical components should be installed by a qualified electrician. Smoke detectors should be installed in every room, and homeowners should have a fire extinguisher readily available.
Structural Integrity in Extreme Conditions
prefab container houses are engineered to maintain their structural integrity in extreme weather conditions. In high-wind areas, they are designed with reinforced frames and secure connections. For example, the corners of the containers are often strengthened with additional bracing to withstand strong winds. In areas with heavy snow loads, the roof structure is designed to support the weight of the snow.
Proper anchoring and foundation installation are crucial for safety. Prefab container houses should be anchored to the ground using bolts or other secure fastening methods. The foundation should be designed to support the weight of the home and prevent it from shifting or sinking.
Maintenance and Upkeep
Regular Maintenance Requirements
Basic maintenance tasks for prefab container houses include inspecting the exterior for rust or damage. Since steel is the main material, any signs of rust should be addressed promptly. The integrity of seals around doors and windows should also be checked regularly to prevent air and water leaks. Maintaining the electrical and plumbing systems is crucial for the proper functioning of the home.
To perform these maintenance tasks effectively, homeowners can use a wire brush to remove rust and then apply rust-inhibiting paint. For checking seals, a simple visual inspection can be done, and if there are any leaks, new seals can be installed. Regularly checking the electrical breakers and plumbing fixtures can help identify and fix any issues early.
Cost – Effective Maintenance Strategies
Using DIY repair kits for minor damages is a cost-effective way to maintain a prefab container house. For example, if there is a small dent in the steel exterior, a DIY body filler kit can be used to repair it. Scheduling regular maintenance checks, such as quarterly or biannual inspections, can help prevent major issues from developing.
There are several reliable maintenance services and resources available for prefab container house owners. Online forums and communities dedicated to prefab container houses often share tips and advice on maintenance. Local handyman services can also be hired for more complex maintenance tasks.
Resale and Value
Resale Market Trends
The resale market for prefab container houses has been showing a positive trend in recent years. As the popularity of prefab container houses grows, so does the demand in the resale market. In some areas, the value of well-maintained and customized prefab container houses has been increasing. For example, in urban areas where space is limited and the demand for unique housing options is high, prefab container houses are fetching good resale prices.
There have been cases of successful resales. A prefab container house in a trendy neighborhood in Los Angeles was sold at a 20% profit after the owner made some aesthetic and functional upgrades, such as adding a rooftop terrace and a modern kitchen.
Factors Affecting Resale Value
The condition of the prefab container house is a crucial factor. A well-maintained home with no structural damage and a clean interior will command a higher resale price. Location also plays a significant role. A prefab container house in a desirable location, such as near a beach or a popular urban area, will be more valuable. The level of customization, if tastefully done, can also increase the resale value. For example, a home with a high-end interior design and energy-efficient upgrades will be more attractive to potential buyers. Market demand at the time of resale also impacts the price.
To enhance the resale value of a prefab container house, homeowners can invest in regular maintenance, keep the home clean and clutter-free, and make strategic upgrades. Adding energy-efficient features, such as solar panels or better insulation, can make the home more appealing to environmentally-conscious buyers.
Comparison with Other Housing Options
Traditional Site – Built Homes
Cost: As mentioned earlier, traditional site-built homes are significantly more expensive in terms of initial investment. The cost of materials, labor, and the longer construction time contribute to the high price.
Construction Time: Traditional homes take much longer to build, often several months to a year or more. In contrast, prefab container houses can be completed in a fraction of the time.
Mobility: Traditional homes are fixed in place and cannot be easily moved. prefab container houses, on the other hand, offer high mobility.
Customization: While traditional homes can be customized, the process is often more complex and expensive. prefab container houses offer relatively easy and cost-effective customization options.
| Housing Option | Cost | Construction Time | Mobility |
| Traditional Site – Built Homes | High | Long (months – years) | None |
| prefab container house | Low – Moderate | Short (days – weeks) | High |
Mobile Homes and RVs
Durability
prefab container houses, constructed primarily from high-quality steel, generally outshine mobile homes and RVs in terms of durability. Mobile homes often feature wood-framed structures covered with lightweight materials. These can be more vulnerable to wear and tear, especially in harsh weather conditions.
For instance, in areas with high humidity, the wood in mobile homes may rot over time, leading to structural integrity issues. RVs, although designed for mobility, are built with a focus on lightweight construction to facilitate towing. This often means using thinner materials, which are more prone to dents and damage from minor collisions or road debris. In contrast, the thick steel walls of prefab container houses can withstand strong winds, heavy rain, and even minor impacts without significant damage.
Living Space
When it comes to living space, prefab container houses offer a more stable and customizable layout. Mobile homes typically have a fixed floor plan that is designed to fit within the constraints of transportation regulations. While some may have expandable sections, these are often limited in size and functionality.
RVs, by nature, are compact, with most designed to be towed by a vehicle. Their living spaces are optimized for short-term stays and travel, with narrow hallways, small bathrooms, and limited storage. prefab container houses, on the other hand, can be customized to create open-plan living areas, multiple bedrooms, and spacious kitchens. Multiple containers can be combined to create a larger, more functional living space, allowing for a more comfortable long-term living experience.
Long – Term Usability
prefab container houses are better suited for long-term habitation compared to mobile homes and RVs. Mobile homes may require regular maintenance due to their more delicate construction materials. Additionally, as they age, the resale value can decline rapidly, especially if not well-maintained. RVs are designed for mobility and short-term use, and their systems, such as plumbing and electrical, are often not as robust as those in prefab container houses.
Over time, the constant movement and wear on an RV’s components can lead to frequent breakdowns. prefab container houses, with their durable construction and potential for customization, can be adapted to meet the changing needs of long-term residents. They can be equipped with high-quality, permanent fixtures and systems, providing a more stable and reliable living environment.
Unique Features
One of the unique features of prefab container houses is their modularity. Multiple containers can be stacked or arranged in various configurations, allowing for creative and flexible design options. This modularity also makes it easier to expand or modify the home in the future. Another distinct advantage is their adaptability to different terrains.
As mentioned earlier, prefab container houses can be placed on uneven or sloped ground with relative ease, something that is more challenging for mobile homes and RVs, which require a relatively flat surface for stable placement. Additionally, prefab container houses can be more easily integrated into permanent or semi-permanent settings, such as a residential community or a commercial development, due to their more substantial and durable construction.
Case Studies
Success Stories of Prefab Container House Owners
The Smith Family in Oregon
The Smith family chose a prefab container house for its affordability and the opportunity to build a unique, sustainable home. They were drawn to the idea of reducing their environmental impact while still having a comfortable living space. “We wanted a home that was different, something that reflected our values,” said Mr. Smith.
Their experience was not without challenges. Initially, they had difficulty finding a contractor who was experienced in prefab container house construction. However, after some research, they found a local company that specialized in these types of homes. The construction process took longer than expected due to some unforeseen issues with the electrical wiring, but in the end, they were thrilled with the result. “Our prefab container house is cozy, energy – efficient, and we love the fact that it’s made from recycled materials,” Mrs. Smith added.
Sara, a Digital Nomad in California
Sara, a digital nomad, opted for a prefab container house for its mobility. She travels frequently for work and wanted a home that she could take with her. “The ability to move my home wherever I go was a game-changer for me,” Sara said.
She faced challenges in terms of finding suitable parking spaces for her prefab container house in different locations. However, by joining online communities of prefab container house owners, she was able to get tips and advice on finding legal and safe places to park. “My prefab container house has given me the freedom to live and work from anywhere, and I wouldn’t have it any other way,” she concluded.
Frequently Asked Questions
Common Queries about Purchasing Prefab Container Houses
How much does a prefab container house cost?
The cost of a prefab container house can vary widely depending on factors such as size, level of customization, and quality of materials. A basic, small prefab container house might start at around
$1000−$15,000, while a larger, fully customized home could cost upwards of $100,000.
How long does it take to build a prefab container house?
The construction time for a prefab container house is significantly shorter than that of a traditional home. A simple, single-prefab container house can be assembled in as little as a few days to a week, especially if pre-fabricated components are used. However, if the home is more complex, involving multiple containers, extensive customization, or additional features like a foundation, the construction time can range from a few weeks to a couple of months.
Can I renovate a used shipping container into a home?
Yes, it is possible to renovate a used shipping container into a home. However, there are several factors to consider. First, the condition of the container needs to be assessed for any structural damage, rust, or leaks. Once deemed suitable, the renovation process can include adding insulation, windows, doors, and interior finishes, and installing plumbing and electrical systems. It’s important to ensure that all renovations comply with local building codes.
Are prefab container houses energy-efficient?
prefab container houses can be made energy-efficient. The key lies in proper insulation. By installing high-quality insulation materials, such as spray foam or rigid foam boards, the interior temperature can be better regulated, reducing the need for excessive heating or cooling. Additionally, using energy-efficient windows and doors, as well as energy-star-rated appliances, can further enhance the home’s energy efficiency.
What kind of interior finishes can I use in a prefab container house?
There are a wide variety of interior finishes that can be used in a prefab container house. For flooring, options include hardwood, laminate, vinyl, or even concrete (with appropriate treatment). Wall finishes can range from drywall, which is commonly used for a traditional look, to shiplap for a more rustic aesthetic. Ceiling finishes can be simple drywall or you can use suspended ceilings. Additionally, you can add decorative elements such as paint, wallpaper, or paneling to enhance the interior design.
How do I deal with noise in a prefab container house?
To deal with noise in a prefab container house, insulation plays a crucial role. In addition to thermal insulation, acoustic insulation materials can be added to walls, floors, and ceilings. These materials help to absorb and dampen external noises. Double-glazed windows can also significantly reduce noise infiltration. Additionally, adding rugs, curtains, and soft furnishings can help to further reduce noise reverberation inside the home.
How do I install utilities like water and sewage in a prefab container house?
For water installation, you can connect to the municipal water supply if available. This typically involves running a water line from the main supply to the prefab container house and installing a water meter. Inside the home, you’ll need to install plumbing fixtures such as sinks, showers, and toilets, and run pipes to distribute water. For sewage, if the area has a sewer system, you can connect the prefab container house’s waste pipes to the main sewer line. In areas without a sewer system, you may need to install a septic tank or a composting toilet.
Are prefab container houses suitable for all climates?
prefab container houses can be made suitable for most climates with the right modifications. In cold climates, proper insulation is crucial to keep the interior warm. This includes adding thick insulation to walls, floors, and ceilings, and using double – or triple-glazed windows. In hot climates, insulation also helps to keep the interior cool, and additional features like ventilation fans and reflective roofing materials can be added. In areas prone to extreme weather such as hurricanes or heavy snow, the prefab container house’s structure needs to be reinforced to withstand the forces.
Can I install a heating and cooling system in a prefab container house?
Yes, there are several options for heating and cooling a prefab container house. For heating, you can install a forced-air furnace, a space heater, or a radiant heating system. In warmer climates, air – conditioning units can be installed. Window-mounted air conditioners are a simple and cost-effective option, while mini-split systems offer more efficient cooling and heating and can be installed without the need for ductwork.
Can I build a second – story on my prefab container house?
Building a second-story on a prefab container house is possible but requires careful engineering and compliance with local building codes. The existing container or containers need to be able to support the additional weight. You’ll need to use appropriate structural elements such as steel beams and columns to create the second-story framework. The staircase connecting the two levels also needs to be designed for safety and easy access.
Concerns and Misconceptions
Safety Concerns
One common misconception is that prefab container houses are not safe. However, prefab container houses are designed with safety in mind. They are constructed from durable materials, such as high-quality steel, which can withstand harsh weather conditions. Additionally, fire-retardant materials are often used in their construction, and proper electrical wiring and safety features, such as smoke detectors, are installed.
Comfort Concerns
Some people believe that prefab container houses are not comfortable due to their industrial appearance. In reality, prefab container houses can be customized to be just as comfortable as traditional homes. With proper insulation, heating, and cooling systems, as well as well-designed interiors, prefab container houses can provide a cozy and comfortable living environment.
Resale Value Concerns
There is a misconception that prefab container houses have a low resale value. In fact, as the popularity of prefab container houses grows, so does their resale value. Well-maintained and customized prefab container houses in desirable locations can fetch good resale prices, especially if they have unique features or energy-efficient upgrades.
Conclusion
In essence, the allure of prefab container houses extends far beyond their initial cost-effectiveness. The ability to construct a prefab container house in a fraction of the time it takes for traditional housing is a game-changer, especially for those seeking a quick housing solution. Their remarkable mobility caters to individuals with dynamic lifestyles, whether they’re digital nomads constantly on the move or families looking to relocate easily. The adaptability to diverse terrains, from uneven rural landscapes to tight urban lots, makes prefab container houses a versatile choice for various geographical settings.
Durability is another cornerstone of their appeal. Built with high-quality steel, they stand up to the harshest of weather conditions, ensuring a long-lasting investment. The customization options are virtually limitless, allowing homeowners to craft a living space that truly reflects their personal style and needs.
Moreover, the environmental benefits, such as reduced material waste and the potential for energy-efficient designs, make prefab container houses an eco-conscious choice. Their versatility in applications, whether as temporary shelters, permanent abodes, or commercial spaces, further solidifies their position as a revolutionary housing alternative.
By carefully weighing the pros and cons in light of your personal lifestyle, budget, and long-term goals, you can make a well-informed decision. prefab container houses offer a world of opportunities for those ready to embrace a unique, practical, and forward-thinking approach to housing. With proper planning, your prefab container house can be the perfect blend of functionality, style, and sustainability.
Customize your prefab homes today!
Add: National Highway 345, Sihong County, Suqian City, Jiangsu Province, China

